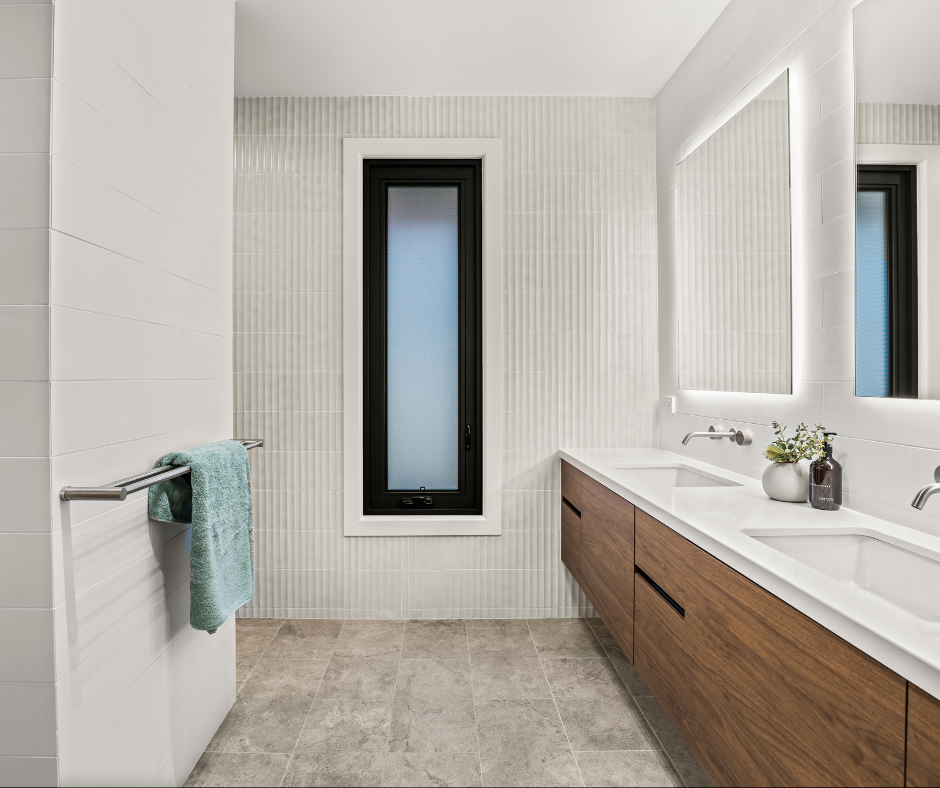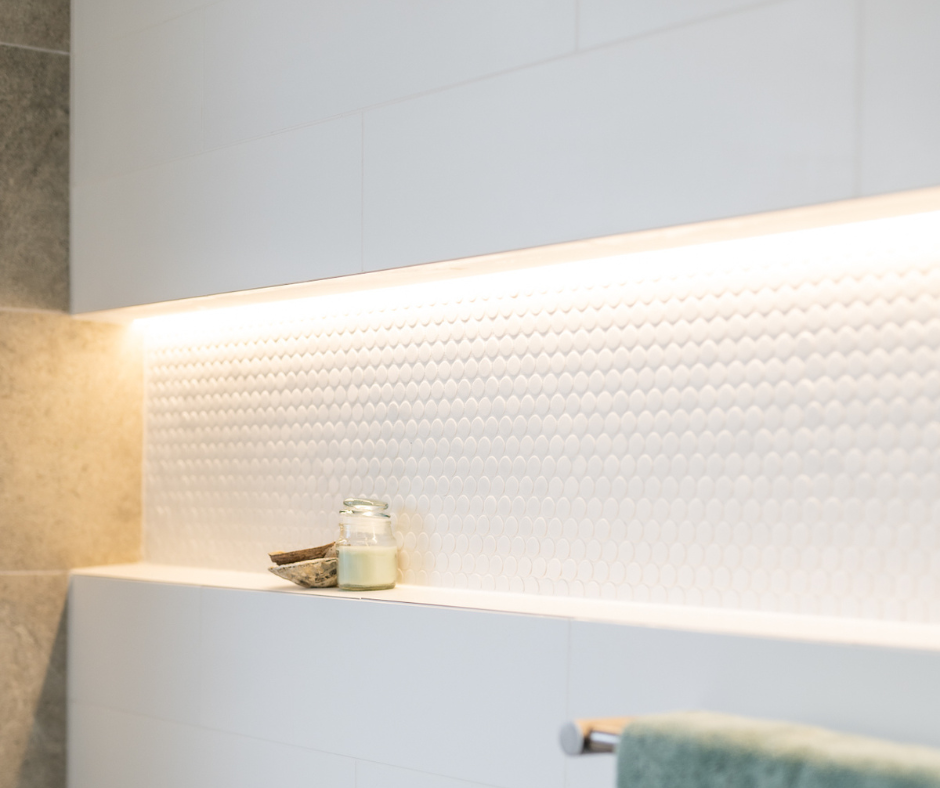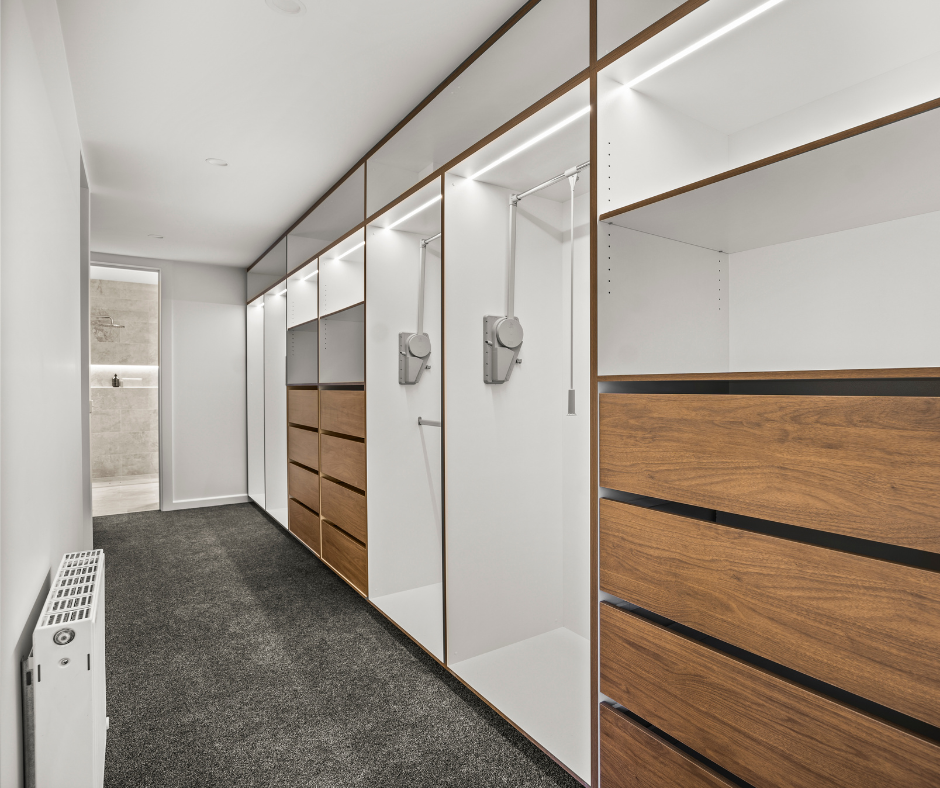
Hampton ‘Revival’ - Extension & Renovation (completed 2022)
A home to this family for many years, this two story home built in the 1980’s needed an upgrade to meet the needs of it’s owners including three young adult children, each studying and wanting their own space and a the kitchen/living space was in need of modernising.
This extension/renovation was intended to update all bedroom areas (including ensuites and bathrooms), a bright new kitchen zone in the heart of the house to complement an open plan living zone and plenty of built in storage.
Year of Completion: 2022 July Build Value: undisclosed.
Architect: Harriet Lammin @JDA Lammin Architects
Interior designer:
Project Overview: Build included second story extension, new bathrooms (x 5), new kitchen + butlers pantry, laundry refub, installation of wall to wall windows/cav sliders, open living space & upgrades to existing services and rooms (including cabinetry to 5 new bedrooms, hallways and linen areas.
Unique Features: Custom cabinetry design & storage space, PVC windows, hydronic heating, unique textured tiling in every bathroom and kitchen, hardwood floor patching,
What the Clients Said: “Boyd came up with many helpful suggestions himself to improve functionality as well as keeping within the design scope. He involved us in all decision making but also suggested better alternatives if he thought it was to our benefit.
He was always reachable which was very reassuring.
Cost allowances were reasonable and throughout the process Boyd strived to make savings for us.
He's a true professional who is honest and very easy to work with and we highly recommend him to anyone who is looking to build or renovate. We are absolutely thrilled with the renovation. Thank you Boyd”
























