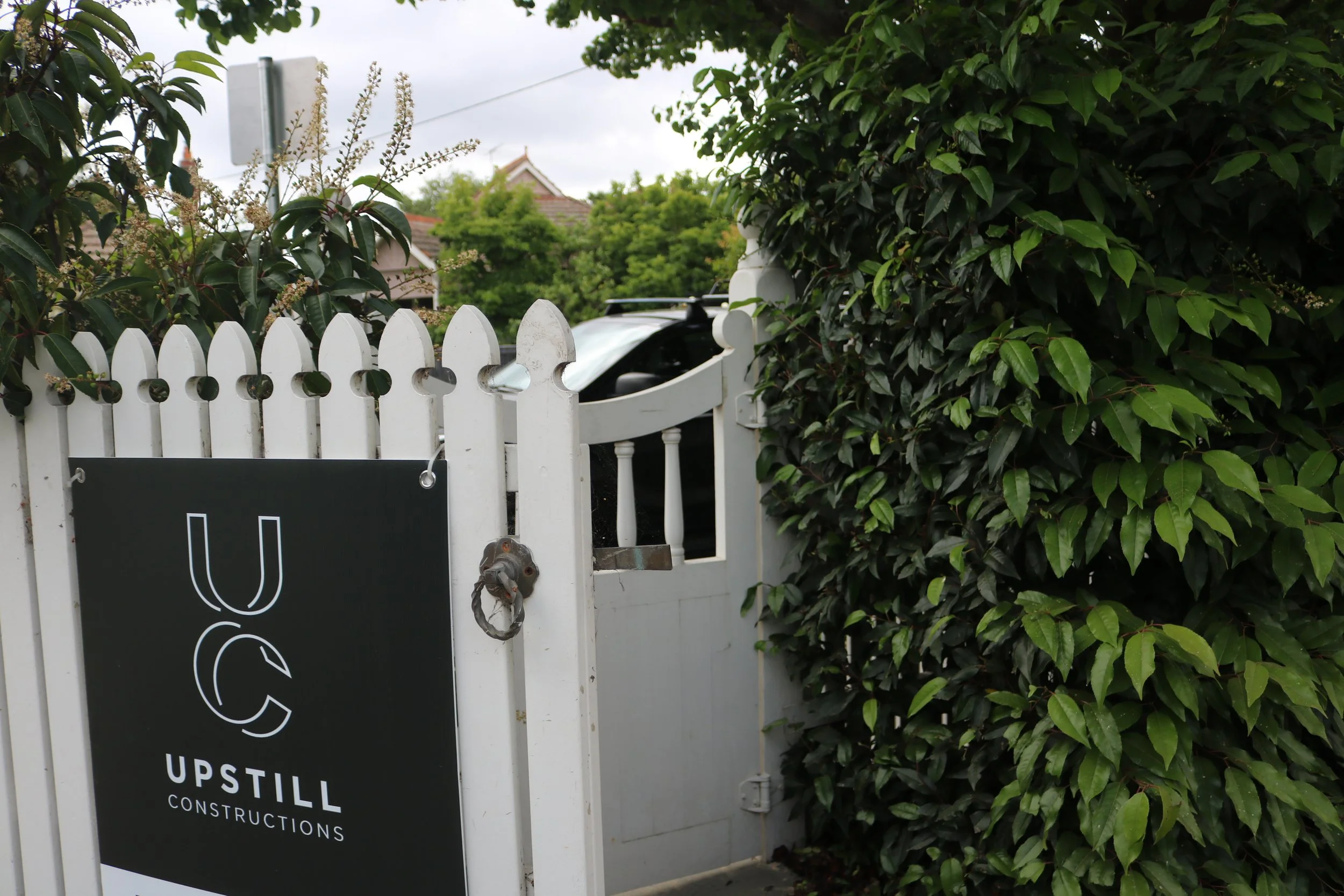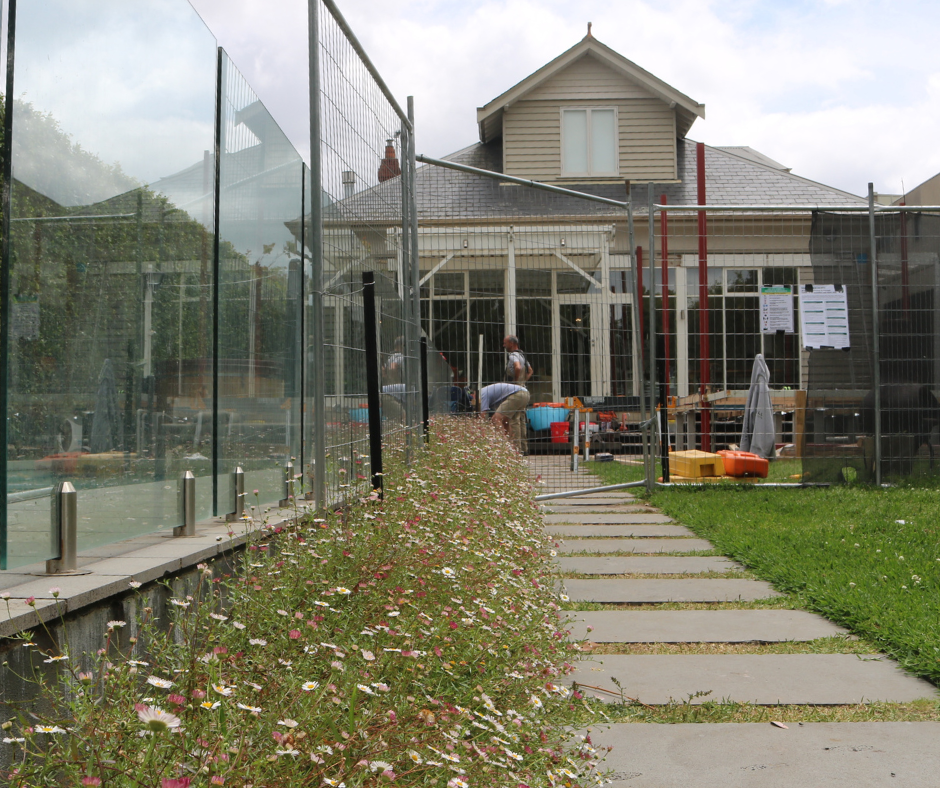
Malvern 2021 - In Progress
This unique Malvern period home project involves a two stage architectural renovation to the main home and a rear studio/garage conversion.
With first stage complete - a garage conversion into a two story retreat (complete with pool room!), we are now working on the main house indoor/outdoor living and dining extension.









