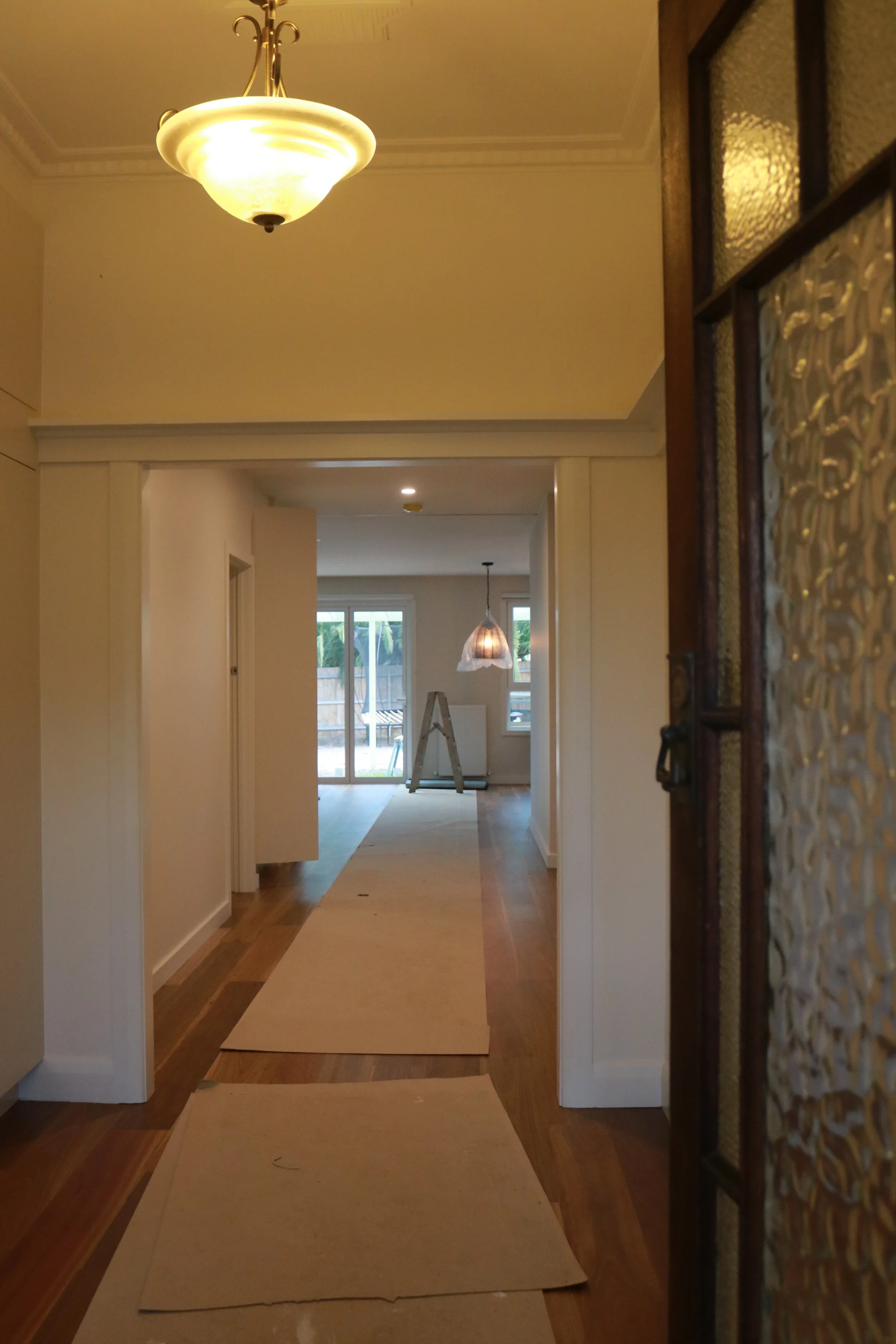
Highett Rd (Hampton)
Bought with a vision, clients wanted to upgrade this small two storey family home (brick w/ period features) with an extension/renovation to suit an open plan lifestyle and plenty of built in storage.
A new kitchen/pantry, laundry and bathrooms, and new flooring throughout, it was also very important to ensure the existing rooms and period features would seamlessly blend in with the new extension and renovation features.
Year of Completion: 2020 July Build Value: $400k+
Designer: @Jim Holdsworth (Planning Collaborative)
Project Overview: Build included new bathrooms (x 3), kitchen + butlers pantry, laundry, office, open living space & upgrades to existing services and rooms.
Unique Features: Custom cabinetry design & storage space, PVC windows, hydronic heating, textured tiling & movable wall (room separator).
What the Clients Said: “We are delighted with the renovation of our home. The level of craftsmanship and quality of the work is superb. Boyd was communicative and upfront when the inevitable surprises… Boyd's recommendations for tradespeople and suppliers was incredibly useful, his guidance during the project was invaluable and saved us a great deal of time, money and stress.
We were surprised (and happy) that the project finished ahead of schedule. Boyd made every effort to prepare us for, and provide guidance, for surprises found during the build.
We would highly recommend Boyd. He was excellent to work with and made the experience of renovating seamless.”
Thanks so much to our team for your work on this fantastic project!!
Cabinetry: @OBeachyDesigns
Heating/Cooling: Too Hot Climate Systems
Plumbing: @StrataPlumbing
Electrical: @BSwitched















