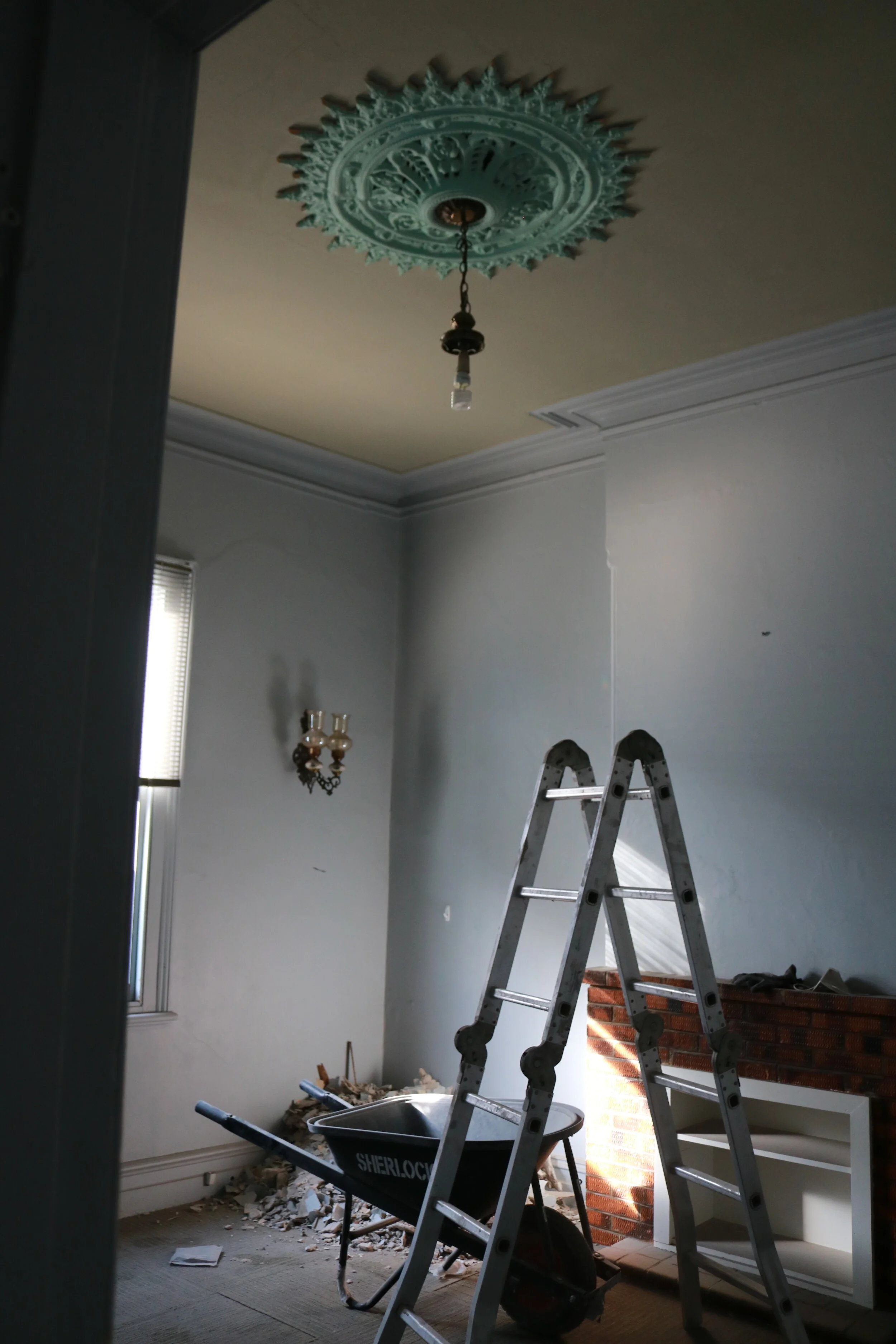
Williamstown Rd (Port Melbourne)
One of the original period homes in Port Melbourne, this project involved working within a heritage overlay zone with a shared wall.
Our client wanted to upgrade this small, original house with an extension/renovation so it would suit their family needs and allow an open plan living style with plenty of built in storage.
With such a narrow property and significant alterations to the existing structures, it was important to ensure the new design allowed for separate living zones and utilised light strategically.
Year of Completion: 2021 July Build Value: $400k+
Designer: @IanKidson (All Extension Design Services)
Project Overview: Build included new bathrooms (x 3), 3 bedrooms (w/ BIR), open plan kitchen + butlers pantry, flooring throughout, laundry, rooftop balcony, teenage retreat, open living space & upgrades to existing services and unseen additions to comply with planning.
Unique Features: Custom cabinetry design, curved island bench, PVC windows & doors throughout, custom engineered staircase, polished concrete with in slab heating/hydronic, textured tiling & step down teenage retreat/storage in roof.
What the Clients Said: “Thank you to Boyd and Upstill Constructions for their high quality workmanship and professional approach to our major renovation.
Upstill Constructions were flexible and adaptable to our changing requirements, with communication a key component of our excellent working relationship.
I would have no hesitation in recommending Upstill Constructions to anyone that is looking at building or renovating their home.”


























